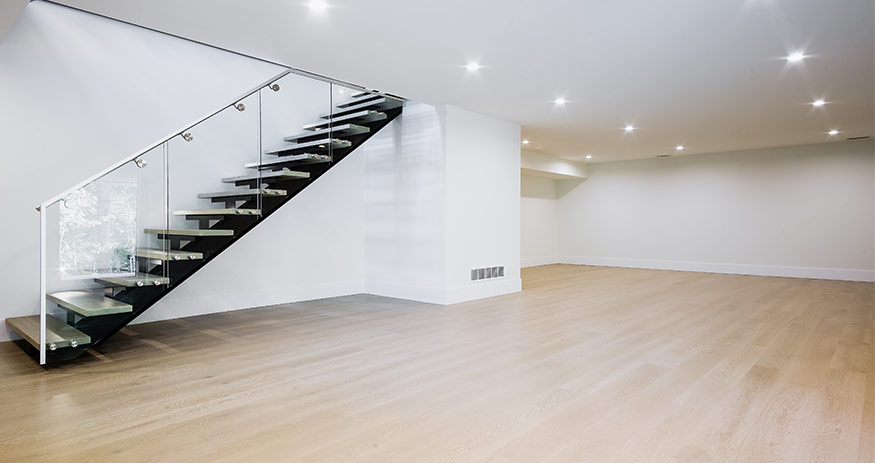
Don’t you ever wish to wake to sunlight streaming through floor-to-ceiling windows and not to the dull hum of your alarm clock? Or maybe you have always dream of starting your day with a view of a beautifully landscaped garden or a serene backyard. Wondering how we guessed it right? It is because we know where your property is lacking and what could be the best solution to make all your thoughts come true.
Your property needs a walkout basement construction. At Rock Bottom Underpinning, we’re not just experts in creating stunning walkout basements. We’re the foundation specialists who ensure your dream space is built on solid ground. So, are you prepared to transform your home?
So, what exactly is a walkout basement? It is a basement that has an unrevealed exit to your backyard. Basement walkout constructions allow you to have a big door directly leading you outside rather than those claustrophobic and tiny windows that might make you feel uncomfortable. This means more natural light, fresh air, and a whole lot more possibilities.
If you are still confused as to why this is an important project for your property, it lets you have more living space and increased property value. Let’s go through the perks of a walkabout basement in detail:
Probably the most popular reason for building a walkout basement is to invite ample natural light into the space. Large windows and sliding glass doors can work to turn what is typically a dark, dingy basement into a bright, cheery living space. Research proves that natural light has positive effects on mood, productivity, and overall well-being.
A walkout basement construction provides space versatile enough to be devolved into many other uses, such as a home office, guest suite, recreation room, home theater, or any combination of these. The added advantage is that it allows one to increase the living area without giving up on outdoor space.
A nicely designed walkout basement will significantly increase the value of a house. Potential buyers can be easily seduced by the added square footage, brightness, and closeness to the outdoors that a walkout provides. It can be a deciding factor when you’re ready to sell your property.
You can step right into your yard or patio from the comfort of a walkout basement. Other than this, you get to enjoy the convenience when you’re sipping your morning coffee on the patio, have a summer cookout, or just relax in your outdoor oasis. In short, a walkout basement can ease your access to nature.
The design possibilities for a walkout basement are virtually limitless. Here are some ideas to inspire you:
You must know about the specific needs of your family when planning the layout. If you desire an inviting space, a combination of living, dining, and kitchen areas can be the right choice. For instance, a dedicated home office or a cozy media room could be incorporated. Flexible furniture arrangements can adapt to various activities and accommodate different family sizes.
Did you know that you can make the most of the natural light by strategically placing windows and skylights? All you need to do is, focus on using light-coloured walls and flooring to enhance the brightness. You may also incorporate reflective surfaces like mirrors to amplify daylight. Explore options like glass block windows for privacy while still allowing light to filter through.
It would be best if you create a seamless transition between indoor and outdoor spaces by using similar materials and colours. Also, sliding glass doors can help to blur the boundaries and bring the outdoors in. Another thing you can do is, design a patio or deck that complements the basement’s style and extends the living area. For this, try adding outdoor amenities like a fireplace, grill, or hot tub to enhance the enjoyment of your outdoor space.
While planning your walkout basement, prioritize safety. This includes proper ventilation to prevent moisture buildup and mold growth. Install emergency exits, such as egress windows, to provide alternate escape routes. Equip the basement with smoke detectors and carbon monoxide detectors to ensure early warning in case of emergencies.
Construction of the basement walkout will tremendously increase your home value and living space. Before starting the project, however, there are several considerations to be kept in mind.
Keeping these things in mind, you will be able to make sure of an informed decision and accomplish a successful basement walkout project.
By now you must know how you can transform your basement into a beautiful and functional living area. A walkout basement is more than an addition — it’s an investment in comfort, value, and quality of life for a home. If you ever plan to avail of this service, don’t hesitate to contact Rock Bottom Underpinning– the excavation company in Toronto.